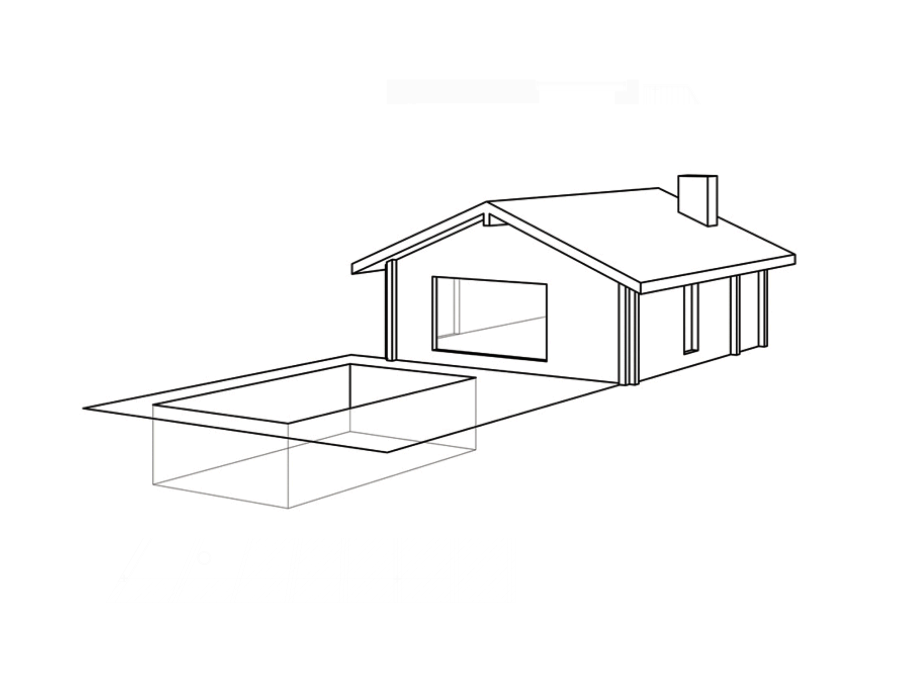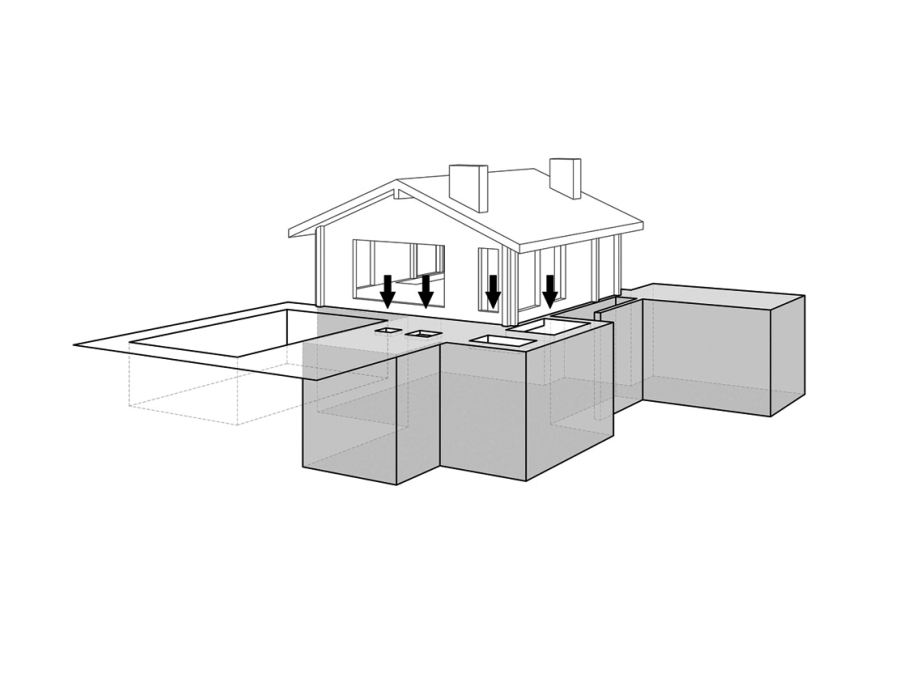Wellness house
The spa complex is located in a suburban area within a unique natural landscape, so the interior had to be not only functional, but also emphasize the meditative and contemplative potential of the location, which promotes rest and relaxation.
The landscape opened with panoramic windows is supported by traditional chalet-like interior details. It creates a sense of chamber and coziness is felt. The basic materials in both the interior and the exterior are similar: wood and glass.
Functionally, the space is divided into two levels. The upper level (73 sq.m.) under the distinctive chalet-like projecting roof is a canonical 'cottage in the woods'. Here are located a dressing room, a shower, WC, a living room with fireplace and a bar. Next to the fireplace there is access to the winter garden with a view to the ground floor, the link between the floors. In turn, natural light penetrates through the passageway to the lower level, enhancing the environmental comfort of the underground space. In addition, there are two windows cut into the ceiling that form part of the outdoor terrace.
An important place in the shaping of the interior is given to lighting in general. Light accents draw out the dominant interior zones and create a variety of lighting scenarios with different changes in tone and brightness, thus feeling another relaxing technology — chromotherapy.
The lower, ground floor (113 sq.m.) is a SPA space with high-tech solutions in the finishes and functionality: there are two massage rooms for soap massage and floating, a sauna with a spacious font, a glacier and a relaxation area with multi-level benches, the bottom of which is paved with heated stones, showers, a bathroom and a waterfall, which is also acts like a projection screen.
Functionally, the space is divided into two levels. The upper level (73 sq.m.) under the distinctive chalet-like projecting roof is a canonical 'cottage in the woods'. Here are located a dressing room, a shower, WC, a living room with fireplace and a bar. Next to the fireplace there is access to the winter garden with a view to the ground floor, the link between the floors. In turn, natural light penetrates through the passageway to the lower level, enhancing the environmental comfort of the underground space. In addition, there are two windows cut into the ceiling that form part of the outdoor terrace.
An important place in the shaping of the interior is given to lighting in general. Light accents draw out the dominant interior zones and create a variety of lighting scenarios with different changes in tone and brightness, thus feeling another relaxing technology — chromotherapy.
The lower, ground floor (113 sq.m.) is a SPA space with high-tech solutions in the finishes and functionality: there are two massage rooms for soap massage and floating, a sauna with a spacious font, a glacier and a relaxation area with multi-level benches, the bottom of which is paved with heated stones, showers, a bathroom and a waterfall, which is also acts like a projection screen.
218 sq.m.
house area
St. Petersburg
location
status
Implemented
date
2014
type
Private SPA
Plans and details
New building


Original building
