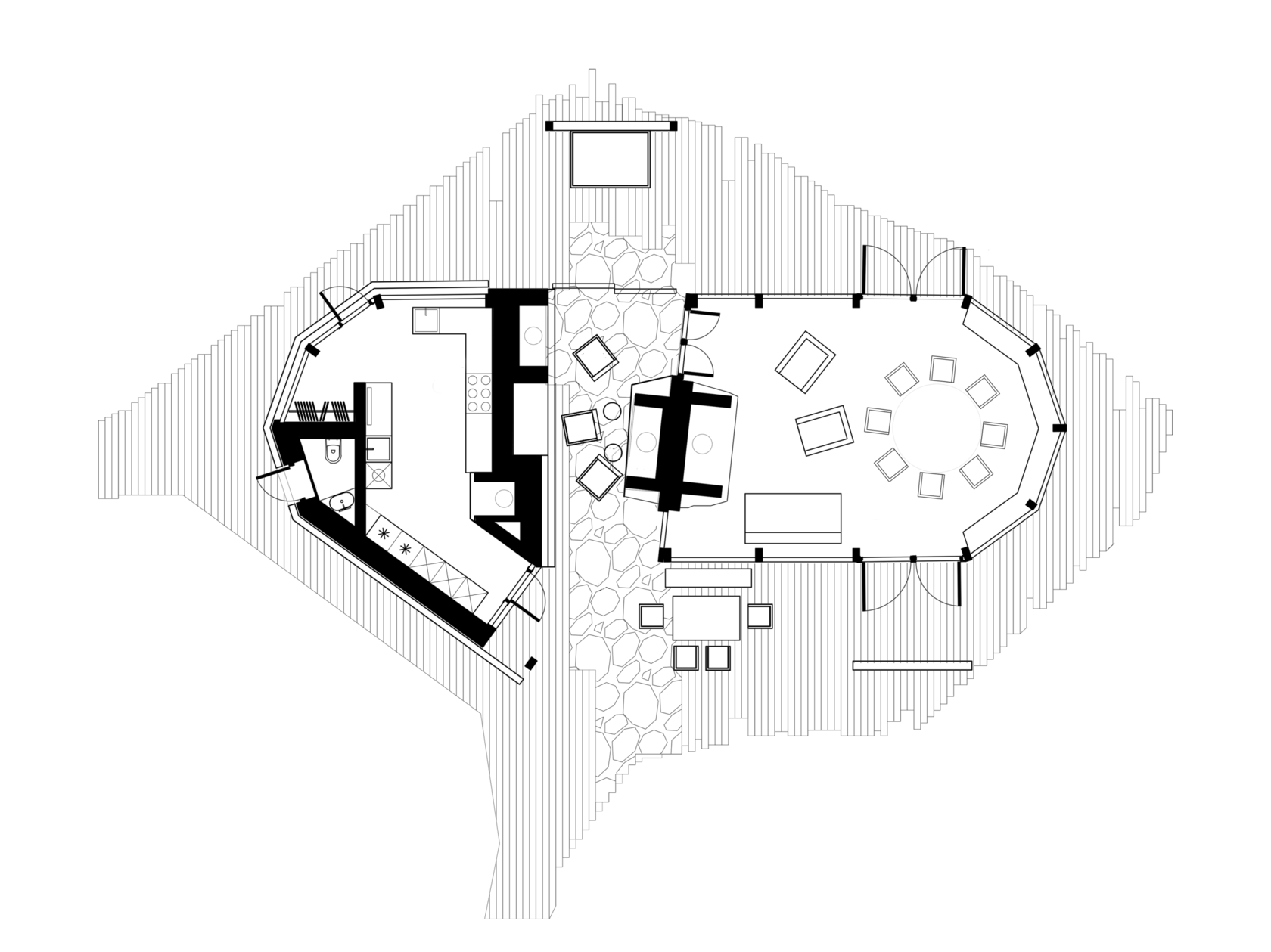Wood pavilion
The building has an oval shape in plan with panoramic windows on the south side. The facades are made of wooden blocks which rest on one another, with alternating filled and empty spaces between them. This technique is the dominant one in our architectural design.
The building consists of a dining area combined with a living room, a kitchen, a bathroom, covered terraces and a courtyard. The fireplace is oriented on two sides, into the living room and the courtyard.
Originally, there was a building from which the stove was preserved. Bricks were handmade at that time, so we want to restore it to its original location and add authentic details in the form of fragments of carvings, thus underlining that the building belongs to the historical and cultural tradition of the area.
Originally, there was a building from which the stove was preserved. Bricks were handmade at that time, so we want to restore it to its original location and add authentic details in the form of fragments of carvings, thus underlining that the building belongs to the historical and cultural tradition of the area.
200 sq.m.
house area
St. Petersburg
location
status
In progress
date
2019
type
Summer pavilion
Plans and details

Pavilion plan
