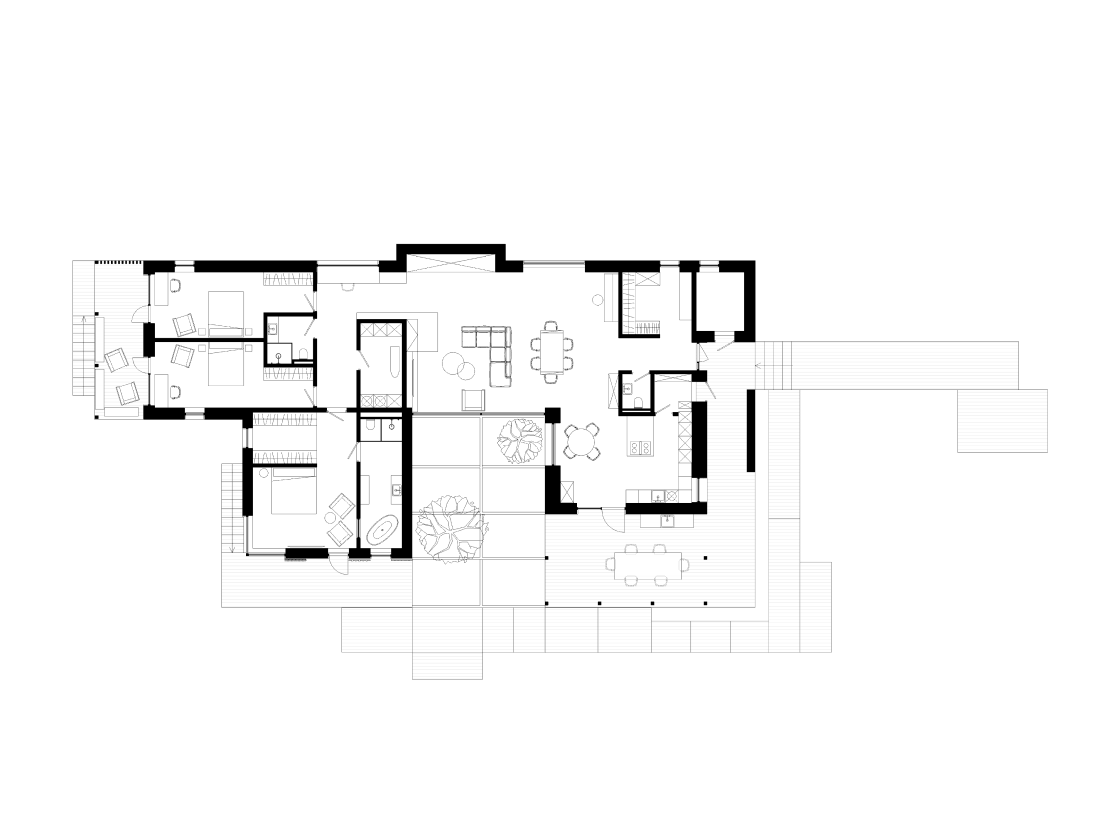S1 house
The project is designed in natural materials, because it was significant for the customer to maintain a sense of closeness with nature. That’s why we used the natural texture of stone, wood and concrete. And in order to demonstrate the beauty of wooden structures we left them without covering.
The place where the object is located has a fairly large difference in height. A system of steps was developed to soften it. It allows easy access to the site from any part of the house.
The inner courtyard between the blocks functionally divides the entire project into two parts: residential and public. We have developed an unusual roofing system there. Water, flowing down the roof, enters an open drain and descends like a waterfall into small ponds.
There are roof windows in the part of the building where the children’s rooms are located. They are placed above the desks to create the most comfortable and bright space for studying.
The inner courtyard between the blocks functionally divides the entire project into two parts: residential and public. We have developed an unusual roofing system there. Water, flowing down the roof, enters an open drain and descends like a waterfall into small ponds.
There are roof windows in the part of the building where the children’s rooms are located. They are placed above the desks to create the most comfortable and bright space for studying.
211 sq.m.
area
St. Petersburg
location
status
In progress
date
2022
type
Residential house
Plans and details

House plan
