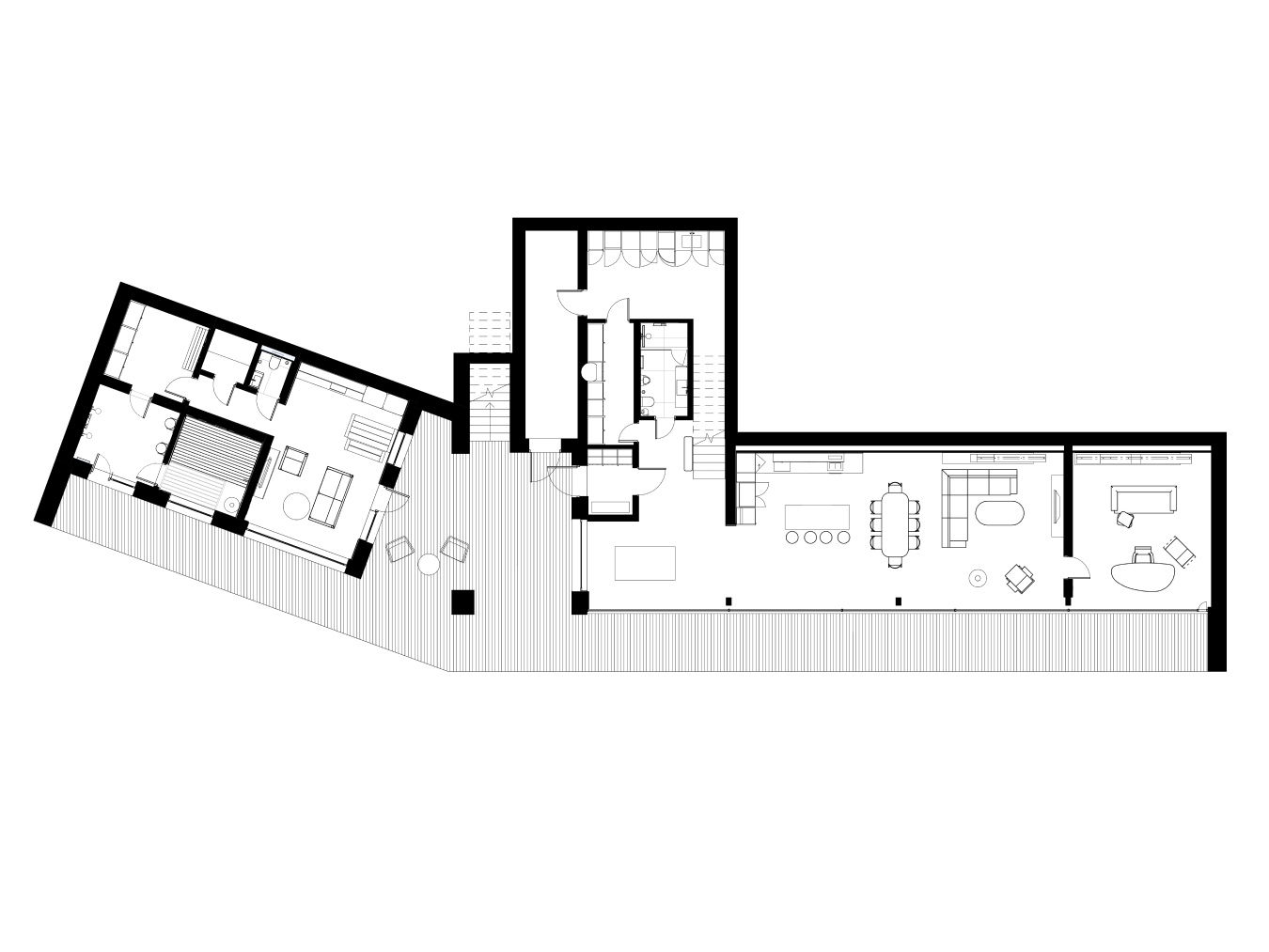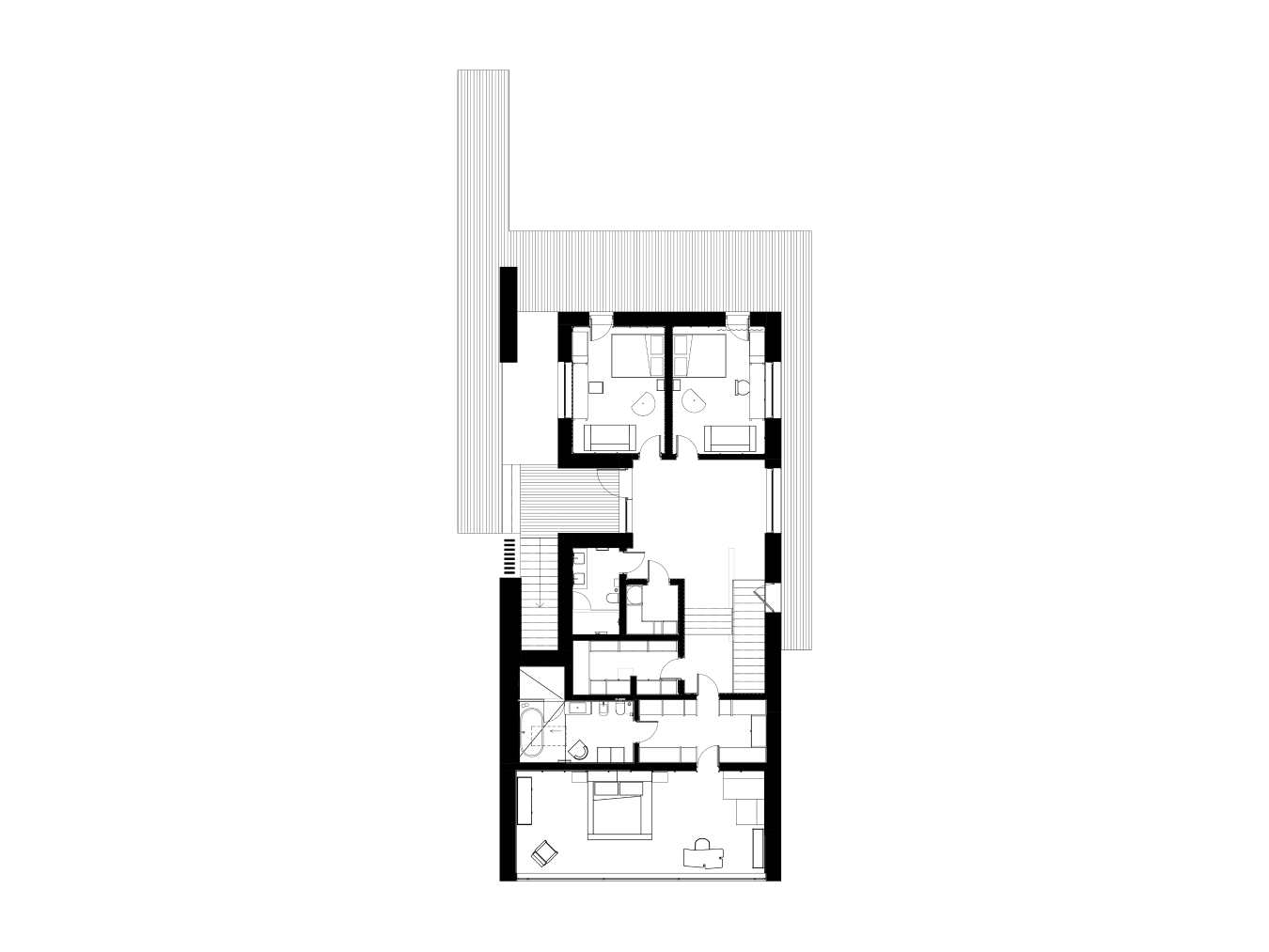House on the edge of the forest
There is a large difference in relief on the site, that sets up the strict configuration of the building. It makes the project more complex, but as a result we get an unusual shape.
It was possible to organize an exit to the territory with this site difference both from the ground and the first floor. The place is surrounded by pine trees and we tried to keep them untouched as much as possible.
The shape of the building helps to separate the residential part from the bath complex. On an area of 400 m² there are 3 bedrooms, an office, common spaces and the necessary technical rooms. On the ground floor there is a spacious living room with panoramic windows, and all the bedrooms are placed on the first floor. Downstairs there is an open chilling area with a fire pit.
The finish is made of dark larch, and the ground floor is decorated with gray brick, which gives a refined, neat look to the entire building. At the same time, the project concisely fits into the surrounding nature.
The shape of the building helps to separate the residential part from the bath complex. On an area of 400 m² there are 3 bedrooms, an office, common spaces and the necessary technical rooms. On the ground floor there is a spacious living room with panoramic windows, and all the bedrooms are placed on the first floor. Downstairs there is an open chilling area with a fire pit.
The finish is made of dark larch, and the ground floor is decorated with gray brick, which gives a refined, neat look to the entire building. At the same time, the project concisely fits into the surrounding nature.
506 sq.m.
area
St. Petersburg
location
status
Implemented
date
2022
type
Residential house
Plans and details
First floor plan


Ground floor plan
